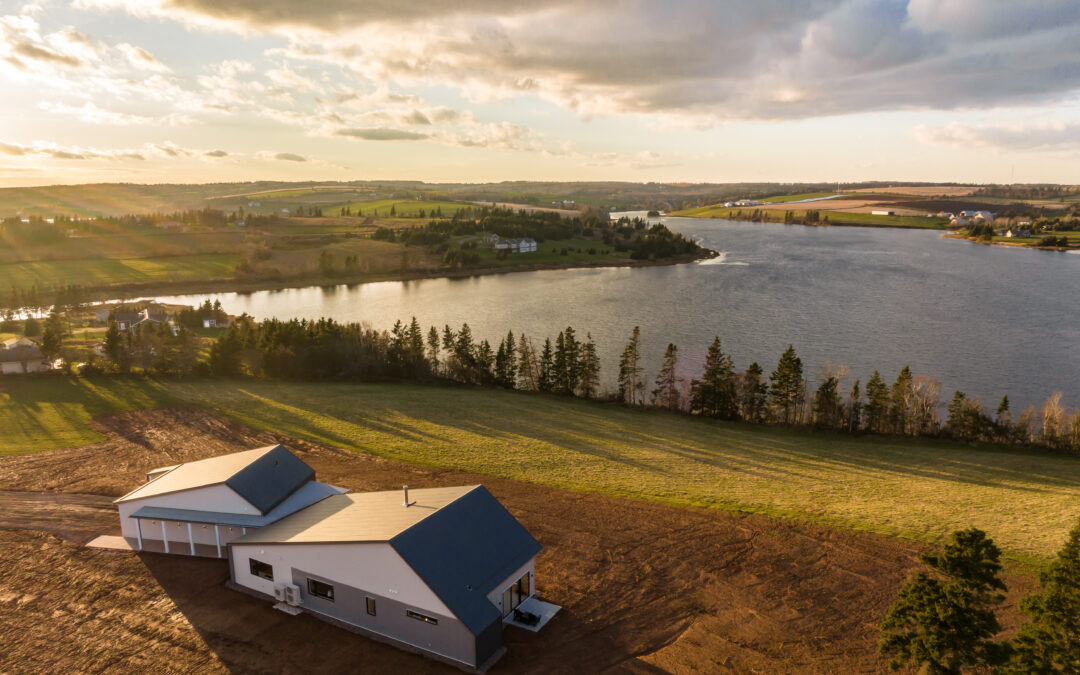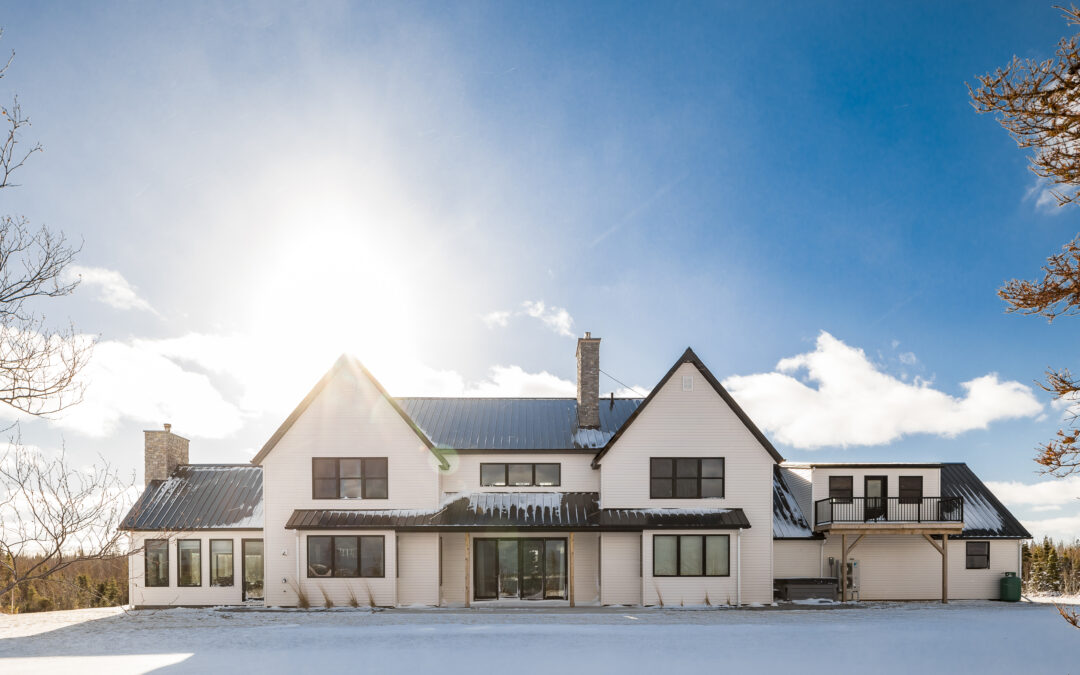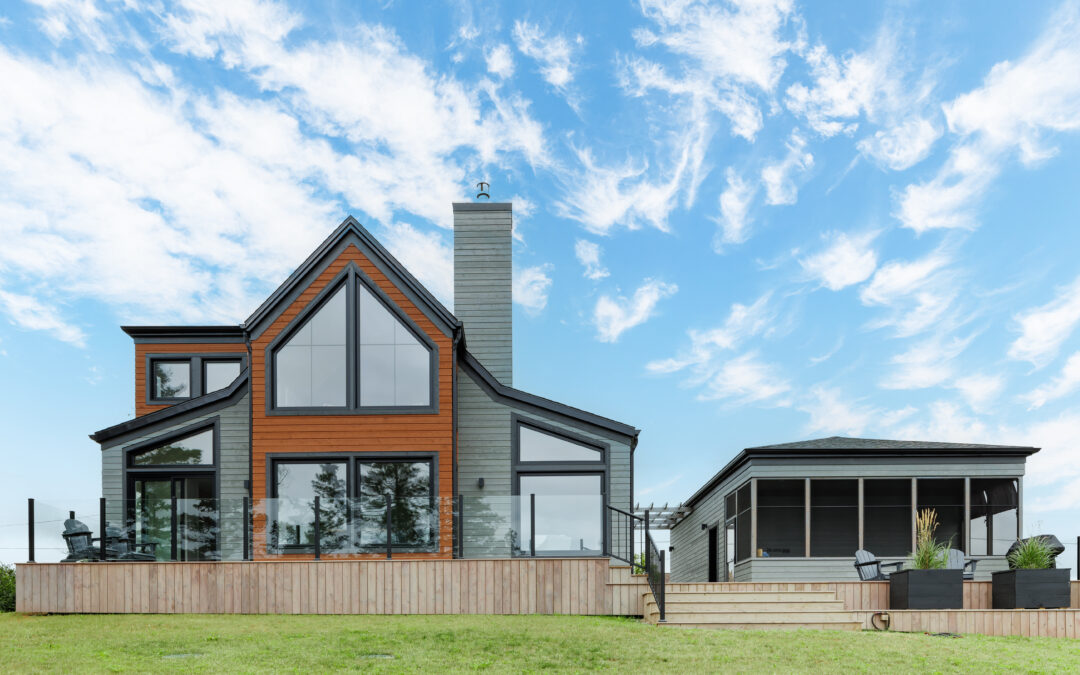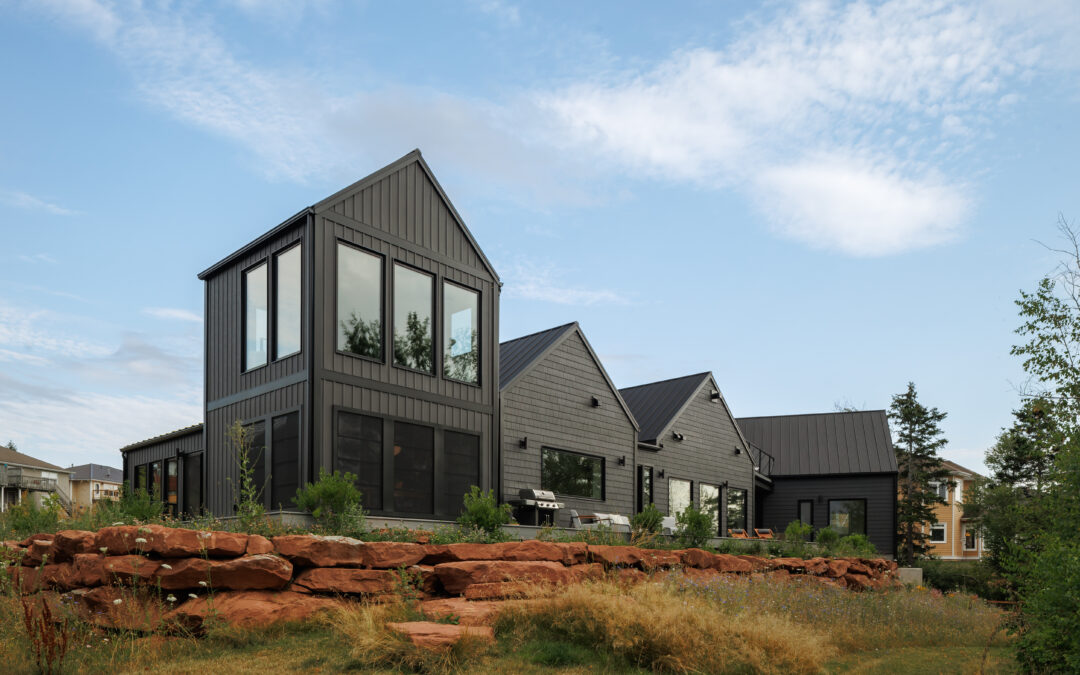
by SableARC | Oct 1, 2025 | Custom Homes
Charette House About this Project The Charette House is a design that supports the small house movement. Its design elements, including ICF from footing to rafter and super-insulated envelope, provides an efficient and compact open living space supported by the warmth...

by SableARC | Oct 1, 2025 | Custom Homes
Hill House About this Project The stretched, double-stack saltbox design of the Hill House provides elevated views of the water. The shoebox floor plan promotes cross-ventilation strategies and allows natural light to touch each space in the morning and afternoon...

by SableARC | Oct 1, 2025 | Custom Homes
Passive Solar Homes About this Project Abegweit First Nation’s Passive Solar Homes contain three bedrooms, two bathrooms, and an open concept living space in a very compact and functional footprint. The principle of the design is based on passive solar design...

by SableARC | Oct 1, 2025 | Custom Homes
Modern Farmhouse About this Project The Modern Farmhouse has been constructed using ICF walls (footing to rafter), triple-glazed windows and a highly insulated roof. Black standing-seam metal roof and windows, white clapboard siding with painted out corners with a...

by SableARC | Oct 1, 2025 | Custom Homes
Holiday House About this Project The ‘Holiday House’ is a contemporary beach getaway featuring gorgeous waterfront views. Light and bright, the vaulted ceilings and windows let in all the morning sun, while a gas fireplace provides for cozy summer evenings. Paired...

by SableARC | Oct 1, 2025 | Custom Homes
The Gables House About this Project The Gables House design is a composition of gabled and saltbox volumes brought together with a flat roof rain-water collector. Reminiscent of a farm compound and based on an additive massing concept, the forms act as sun-catchers...








Recent Comments