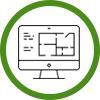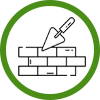Our Process
We have a streamlined process to achieve the best possible outcome.
We believe the most creative ideas happen when you’re free to dream. At SableARC, we understand that constructing a new or renovated building is often a major milestone, and we make it our top priority to ensure the design and construction process is an enjoyable, stress-free and satisfying experience. We involve you at every stage and demystify the process so you’re empowered as a key participant in the creation of your vision.
Whether we’re along for the entire ride or simply a piece of building your dream.
We’re happy to help bring your vision to life. Here’s how:

Pre-Design (Discovery and Needs Assessment)
We recognize how central your built environment is to your quality of life, productivity, and well-being. That’s why we take the time to truly understand your needs, wants and circumstances, and how you want your space to look and feel.
From programming and site analysis, to municipal considerations, we address all factors so there are no surprises and your project is successful through construction and beyond. This is a truly critical stage of the process, so please lay it all out there!
In-depth discussion to establish design program and parameters (wants, needs, wish-list)
Detailed site analysis (site visit, drawings depicting micro/macro climatic features, existing structures, site elements and prominent views, review of relative locale, covenants, building and zoning by-laws)
Production of as-built drawings (i.e. drawings of existing building for renovations and additions)

Design
The design process provides time for all ideas to be properly evaluated for the best possible outcome. For each phase, clear objectives and deliverables are established for client approval before moving onto the next stage of the design’s development. This ensures project directives are met, priotized and within budget.
The design process typically includes three phases:
- Conceptual Design
- Design Development
- Construction Documentation
For each phase, clear objectives and deliverables are established for client approval before moving onto the next stage of the design’s development. We provide cost estimates throughout the design process to make sure project directives are met, prioritized and within budget.
Conceptual Design – This is where the initial drawing work happens. Preliminary floor plans, sketches and basic 3D digital models are prepared for your review and approval, followed by adjustments based on your feedback.
Design Development – This phase allows for further development of the conceptual plans and building form. We add in more detail and begin evaluating the type of construction (wood/steel frame, insulation value, etc.), engage with the engineering team, prepare energy models, and evaluate interior and exterior finishes.
Construction Documents – Final drawings and specifications are completed for your approval, building permit application, bidding/tender and construction. These drawings are the blueprints the contractor will use to construct your project.

Bidding/Tender
If you want to ensure you are getting a competitive construction quote for your project or do not know who to hire to complete the job, we’re here to help! The tender process allows you to access and assess contractors who are suited to your project.
Manage the tender process by distributing drawings and issuing addenda (addenda contain additional information, such as responses to contractor questions, sketches, etc.)
Review bid packages with you and advise on contractor selection
Preparation and distribution of construction contracts between you and your contractor

Construction Administration
During construction we are on-site at key milestones to ensure the building construction is congruent with the drawings and specifications prepared by the design team. Essentially, we make sure your project is being built as imagined, and with the quality of construction you expect and deserve.
Site reviews and meetings, including final site review for occupancy and quality control
Prepare and manage all construction documentation (Issue Requests For Information (RFIs), Site Instructions (SIs), Proposed Change Orders (PCOs), Change Orders (COs), Shop Drawing Review).
Review progress claims (invoices) from the contractor and issue Certificates of Payment (COPs).
** Services may vary based on your specific project requirements.
