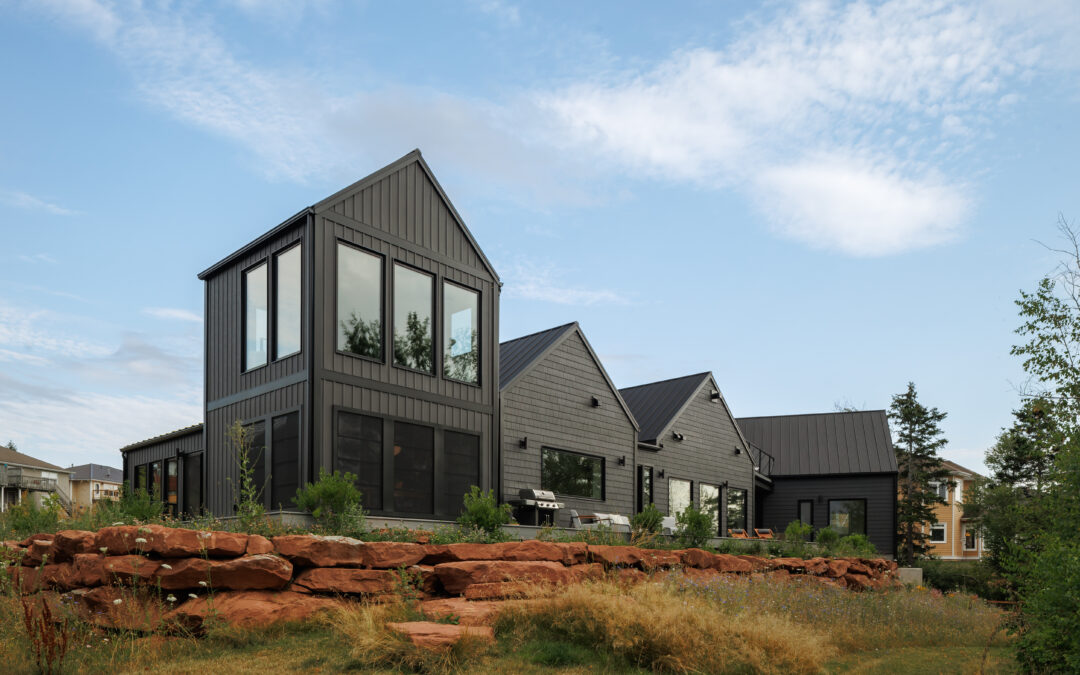
by SableARC | Oct 1, 2025 | Custom Homes
The Gables House About this Project The Gables House design is a composition of gabled and saltbox volumes brought together with a flat roof rain-water collector. Reminiscent of a farm compound and based on an additive massing concept, the forms act as sun-catchers...
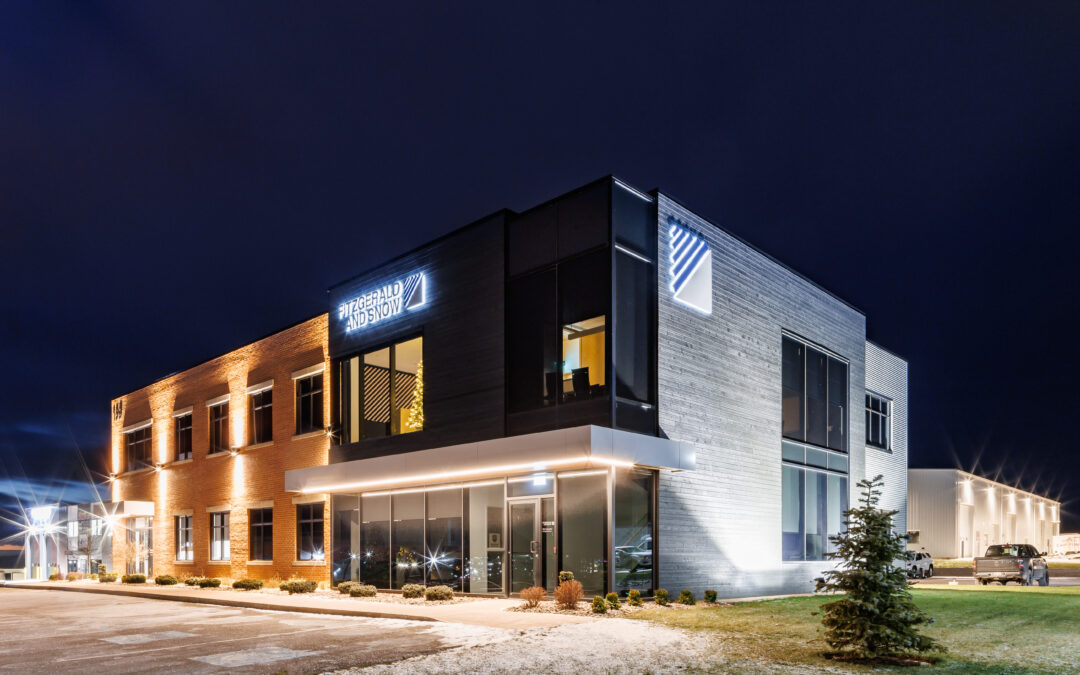
by SableARC | Oct 1, 2025 | Commercial
Fitzgerald & Snow Head Office About this Project Modern meets traditional in this energy efficient multi-tenant new office building. FitzGerald & Snow’s Head Office is on the second floor, while two tenant offices on the main floor cover 5,000 ft². The...
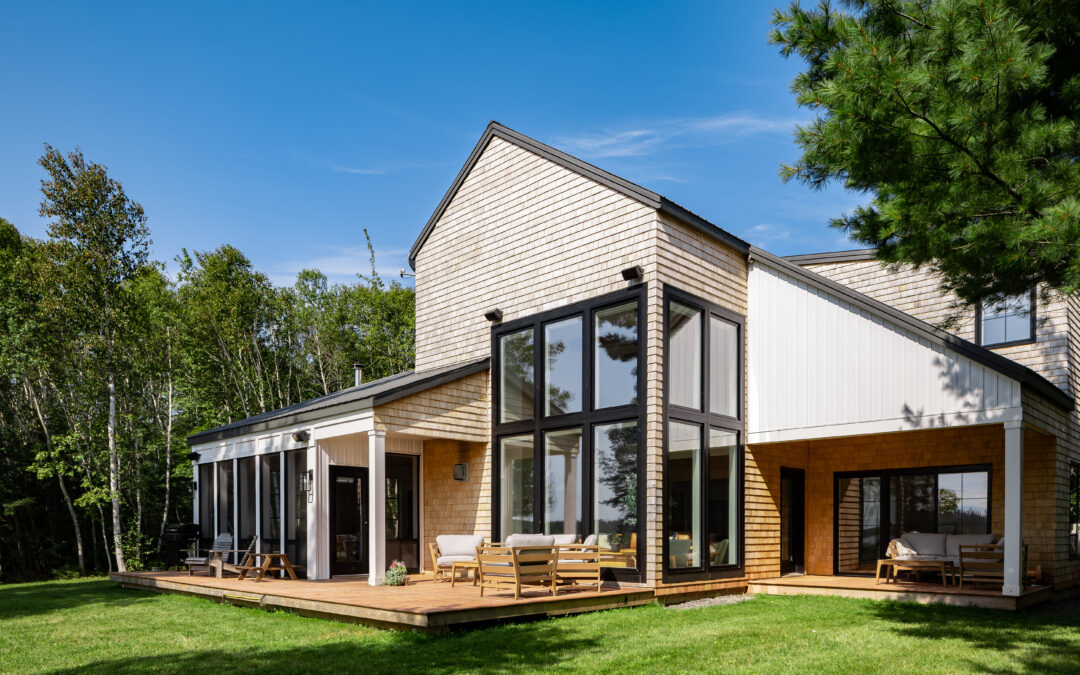
by SableARC | Oct 1, 2025 | Custom Homes
Cliff House About this Project Nestled in the trees, seemingly at the edge of the world, lies the Cliff House. Cliff House blends Cape Cod style with farmhouse appeal to create a modern look with cozy vibes. Designed with floor to ceiling windows to maximize water...
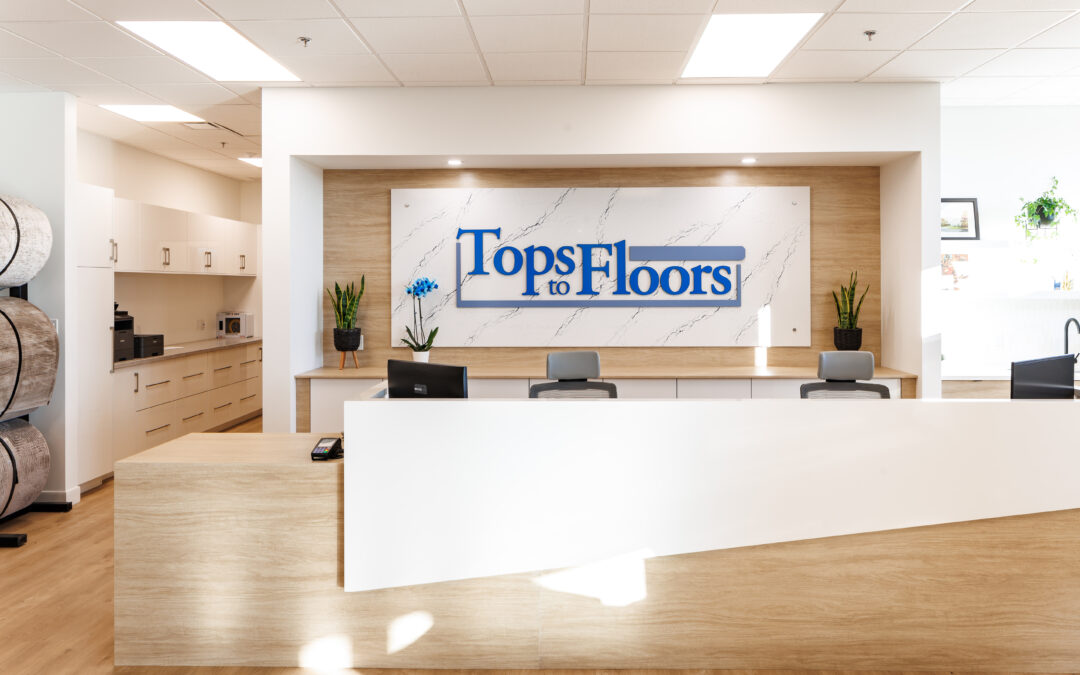
by SableARC | Oct 1, 2025 | Commercial
Tops to Floors About this Project This project was unique, as the Client designs, supplies, and installs millwork and interior finishes. The 22,500 ft² main floor encompasses a large show room, manufacturing, and storage facilities, with offices occupying 6,000 ft² on...
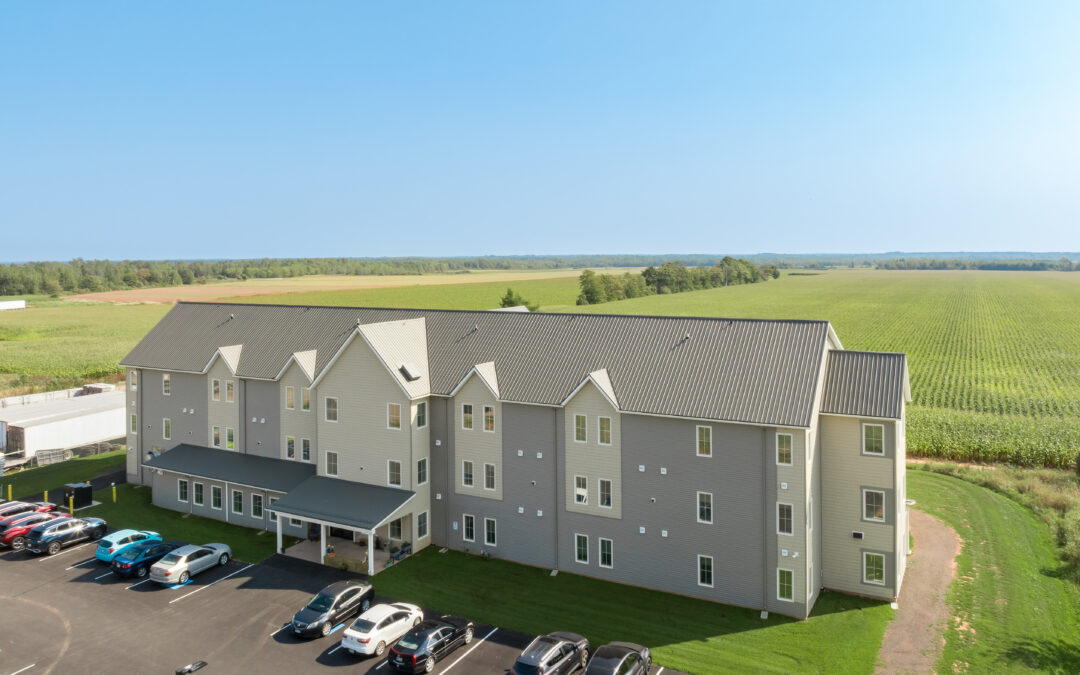
by SableARC | Oct 1, 2025 | Commercial
O’Leary Community Care Facility About this Project The Willows Community Care Residence in O’Leary, PE has 50 affordable, fully accessible private rooms for seniors, each with its own half bathroom. Boasting triple glazed windows, R40 wall insulation, geothermal...







Recent Comments