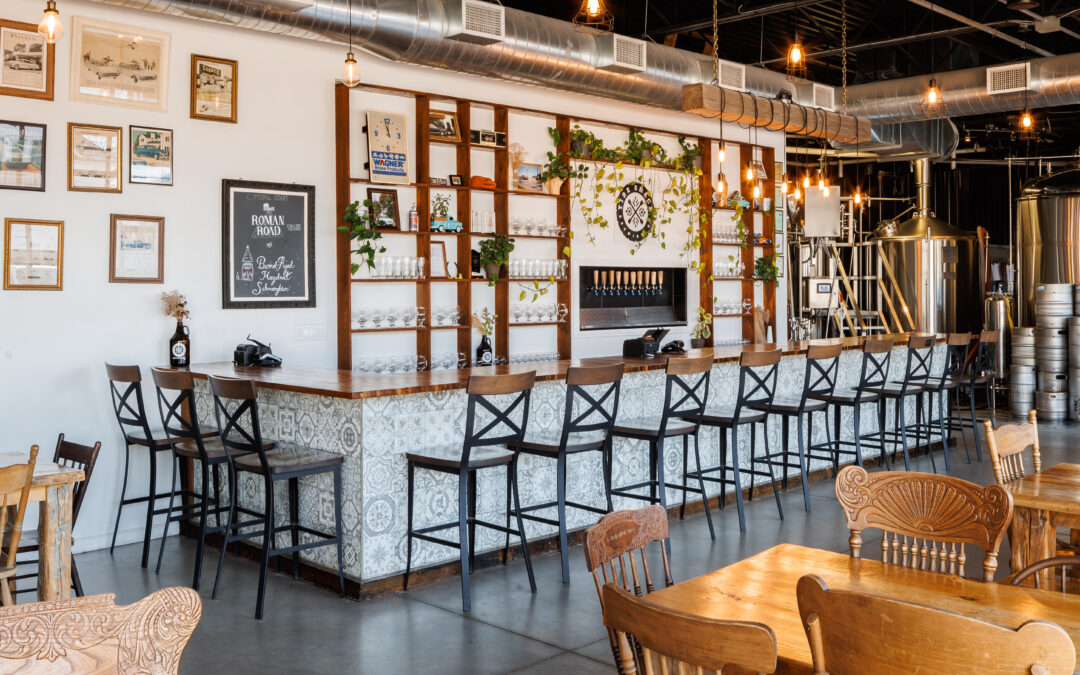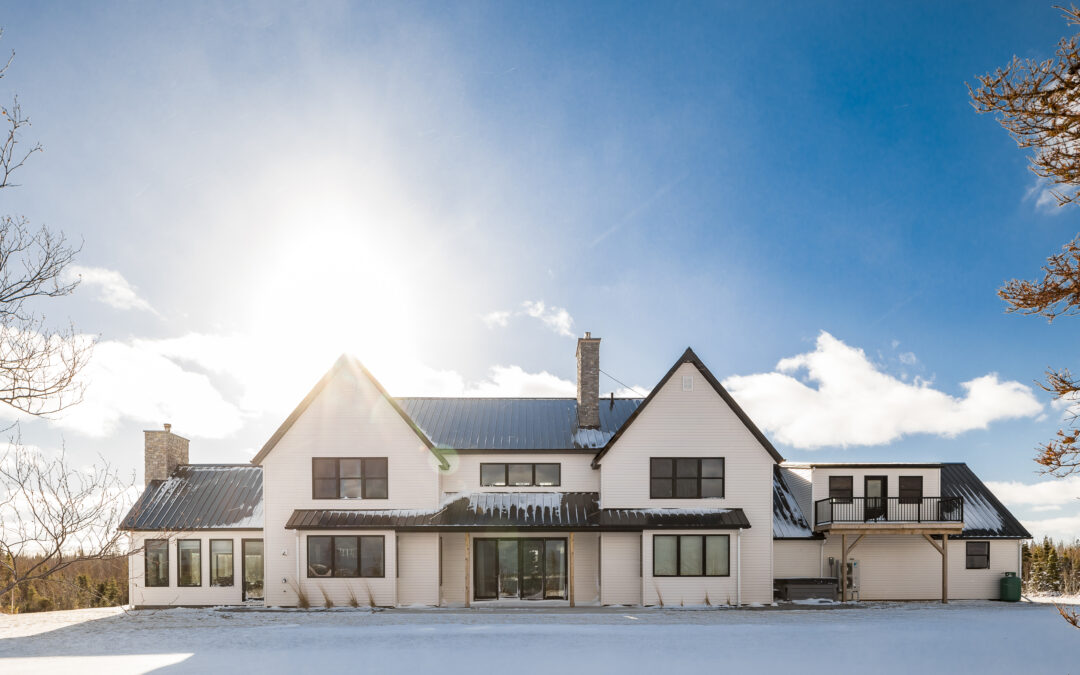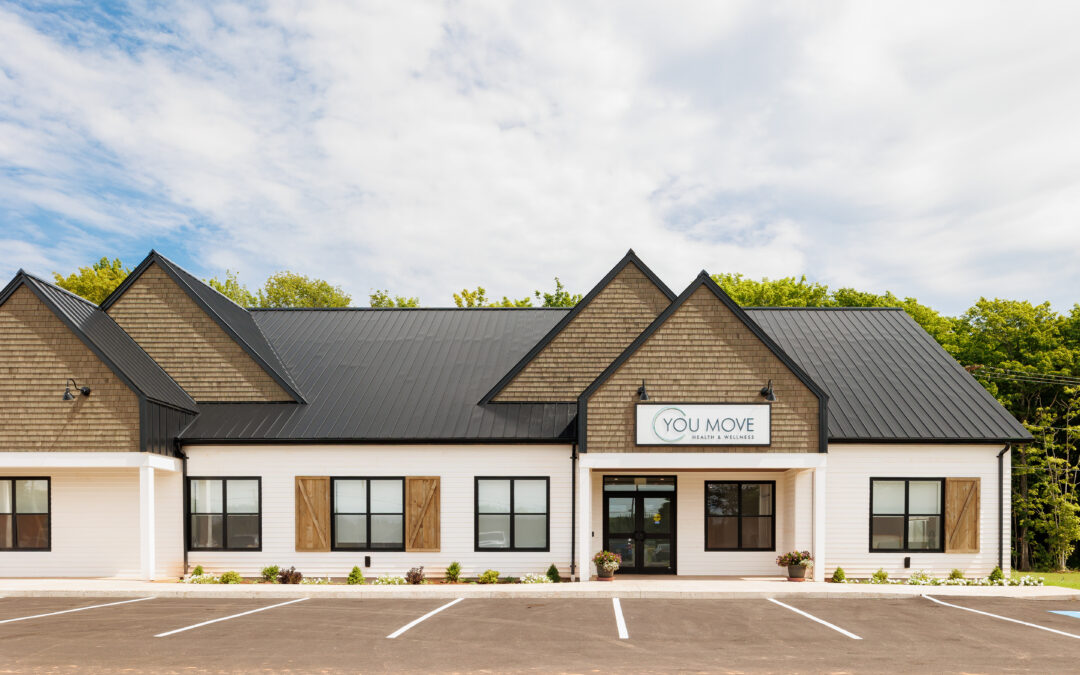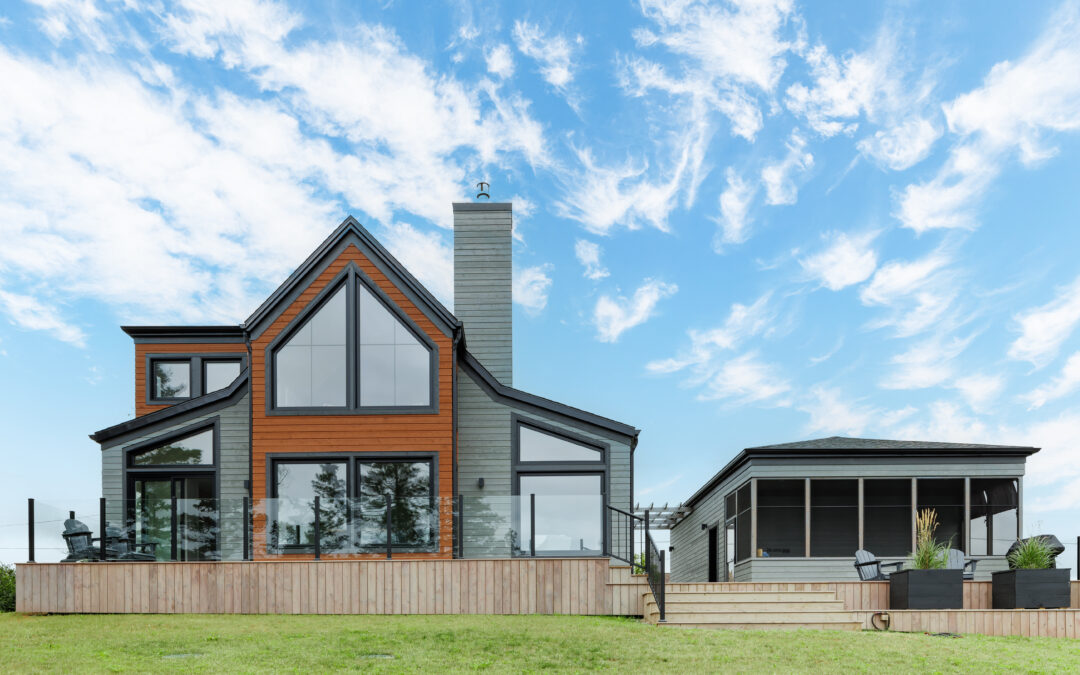
by SableARC | Oct 1, 2025 | Custom Homes
Passive Solar Homes About this Project Abegweit First Nation’s Passive Solar Homes contain three bedrooms, two bathrooms, and an open concept living space in a very compact and functional footprint. The principle of the design is based on passive solar design...

by SableARC | Oct 1, 2025 | Commercial
Tire Shack Brewing About this Project This taproom and brewery is bright and open with custom wood finishes that provide a warm and homey feel. Can you believe this building used to be an auto repair shop? — Photography by Brady...

by SableARC | Oct 1, 2025 | Custom Homes
Modern Farmhouse About this Project The Modern Farmhouse has been constructed using ICF walls (footing to rafter), triple-glazed windows and a highly insulated roof. Black standing-seam metal roof and windows, white clapboard siding with painted out corners with a...

by SableARC | Oct 1, 2025 | Commercial
Mill River Commercial Buildings About this Project Traditional and simple forms take a modern twist with this exciting 10,000 ft² project. This is the first of five commercial buildings that will accommodate a range of four to eight tenants each, providing much needed...

by SableARC | Oct 1, 2025 | Custom Homes
Holiday House About this Project The ‘Holiday House’ is a contemporary beach getaway featuring gorgeous waterfront views. Light and bright, the vaulted ceilings and windows let in all the morning sun, while a gas fireplace provides for cozy summer evenings. Paired...







Recent Comments