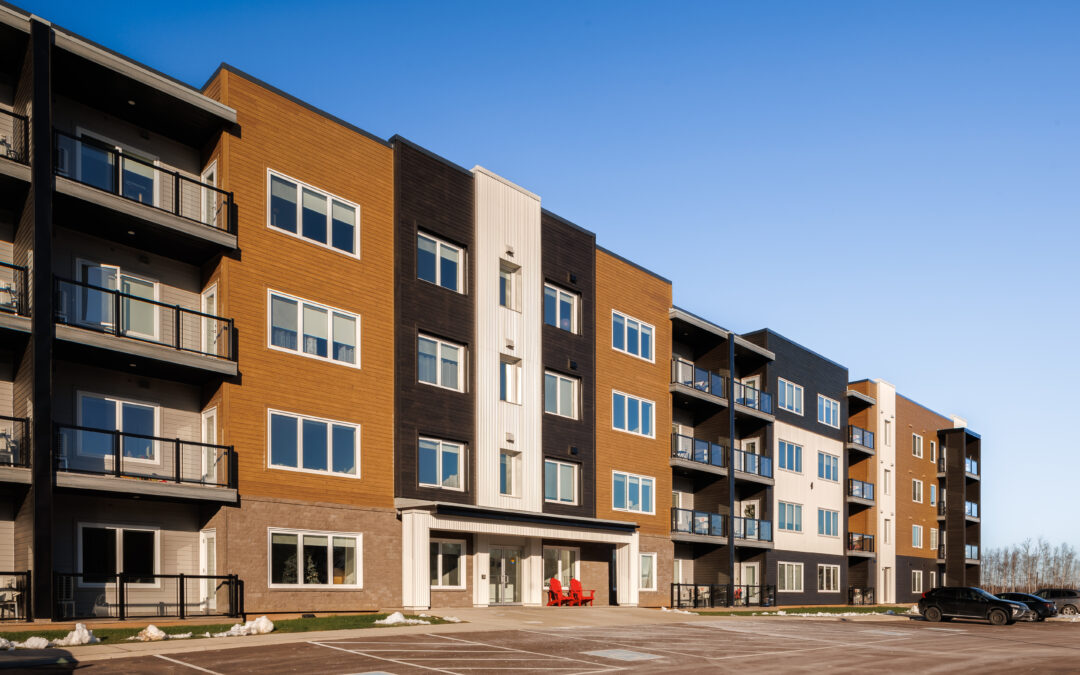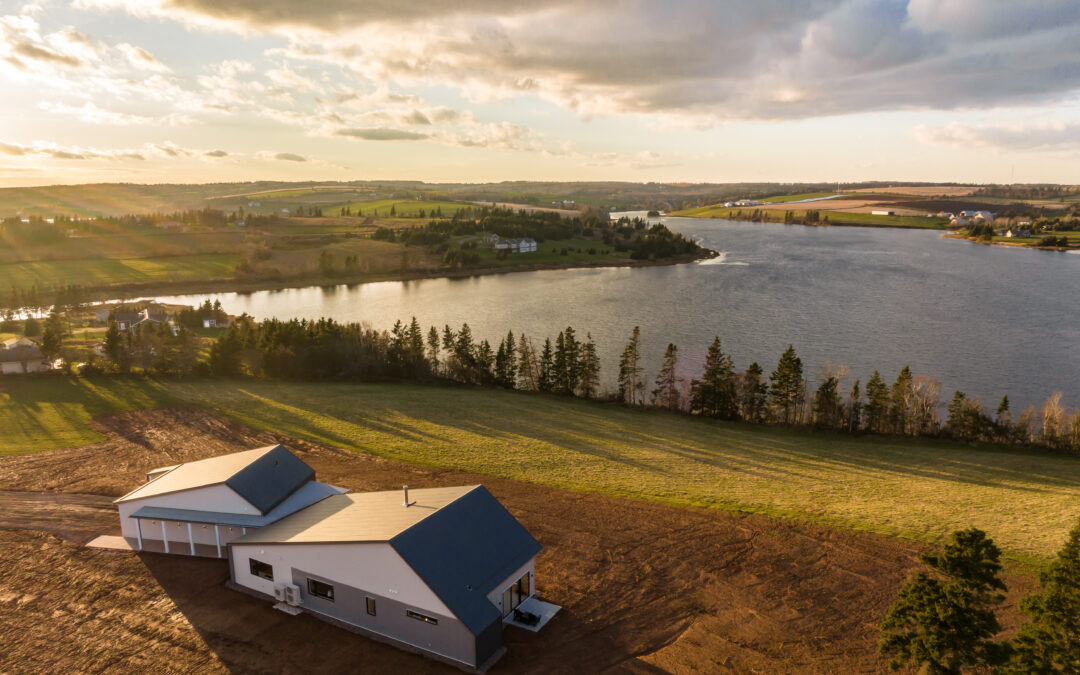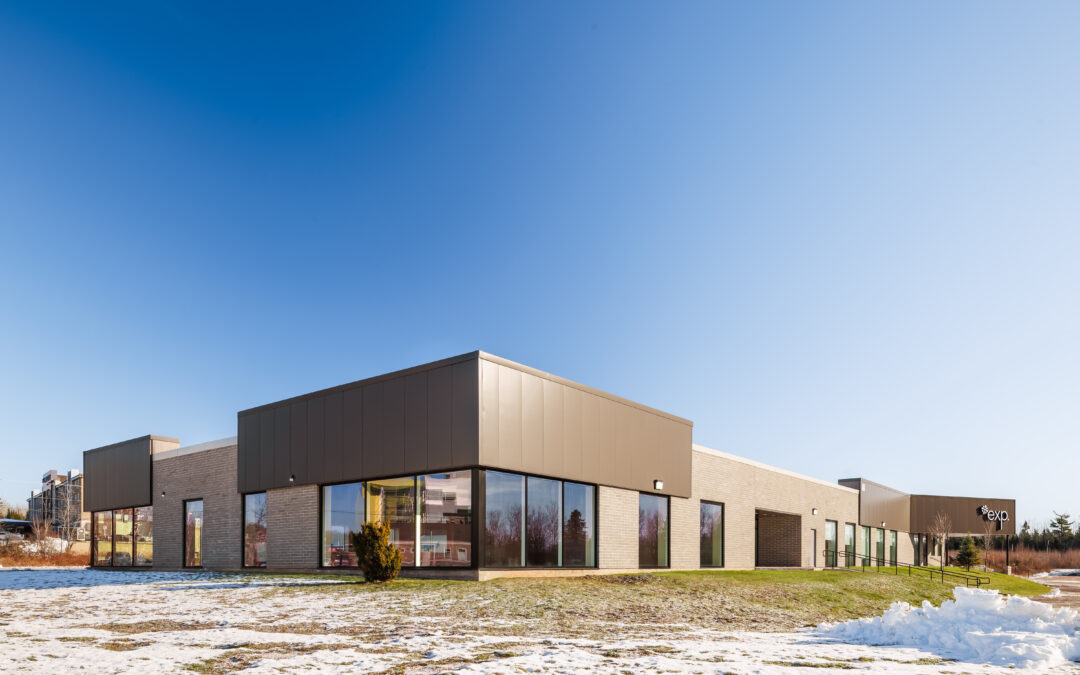
by SableARC | Oct 1, 2025 | Custom Homes
Charette House About this Project The Charette House is a design that supports the small house movement. Its design elements, including ICF from footing to rafter and super-insulated envelope, provides an efficient and compact open living space supported by the warmth...

by SableARC | Oct 1, 2025 | Multi-Unit Residential Buildings
The Trailway About this Project Classic meets contemporary with Thrive Properties’ The Trailway, a 66-unit apartment building in Riverview, NB. The units and common spaces are warm and refined, featuring nine-foot ceilings and large windows. Building amenities...

by SableARC | Oct 1, 2025 | Custom Homes
Hill House About this Project The stretched, double-stack saltbox design of the Hill House provides elevated views of the water. The shoebox floor plan promotes cross-ventilation strategies and allows natural light to touch each space in the morning and afternoon...

by SableARC | Oct 1, 2025 | Building Vitality, Commercial
555 Mapleton Road About this Project Old is new again at 555 Mapleton Road in Moncton, NB! We took the base building, a 36,000 ft², mid-seventies commercial building, and gave it a modern new look. — Photography by Brady...

by SableARC | Oct 1, 2025 | Multi-Unit Residential Buildings
Palmers Lane Townhouses About this Project Building A has four three-storey, two bedroom townhouses which feature a single garage and open-concept kitchen, dining, and living spaces. The units have a full ICF basement with a stick-framed first and second storey, and...







Recent Comments