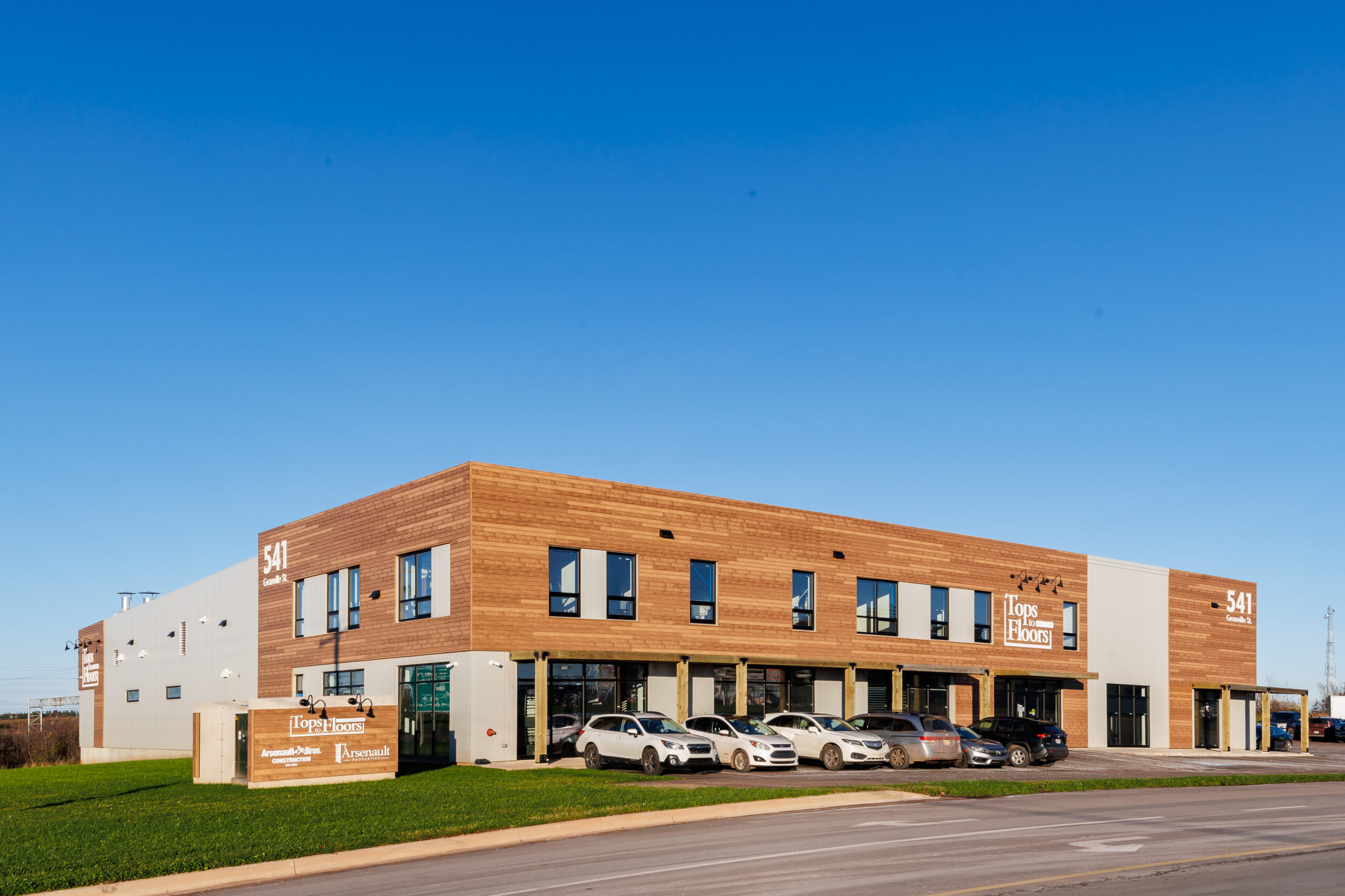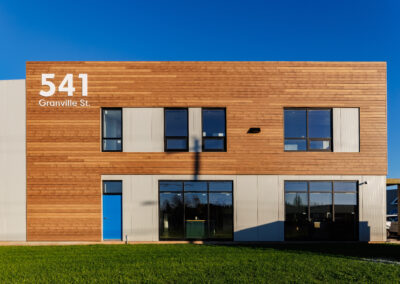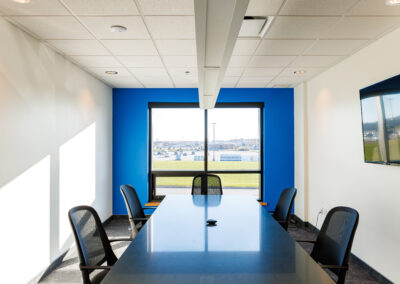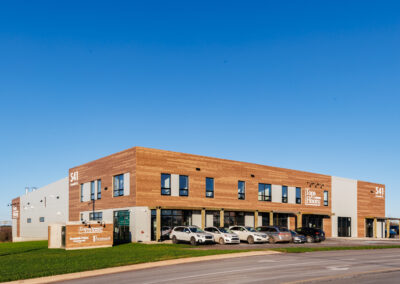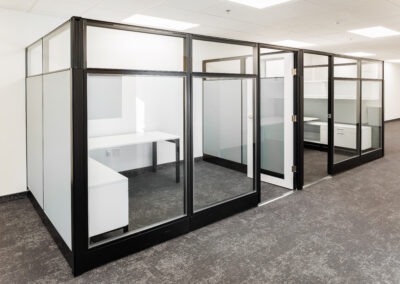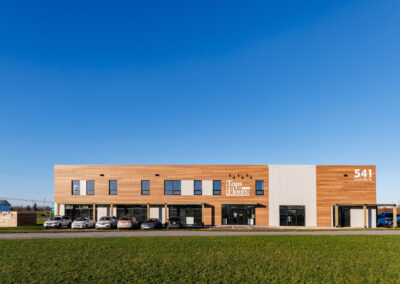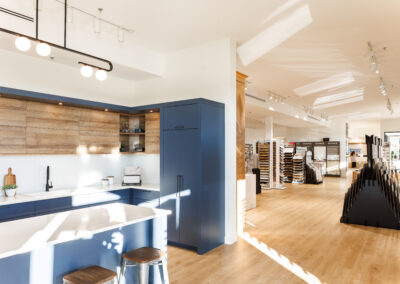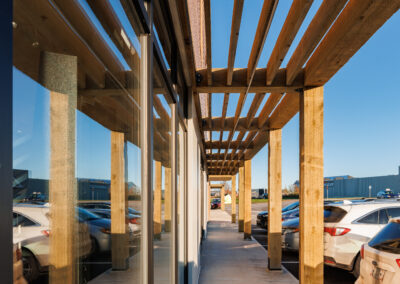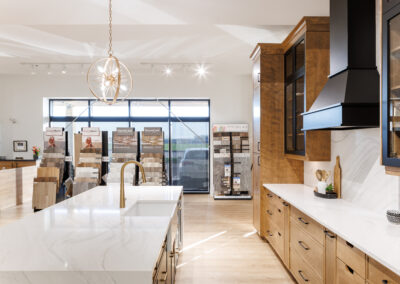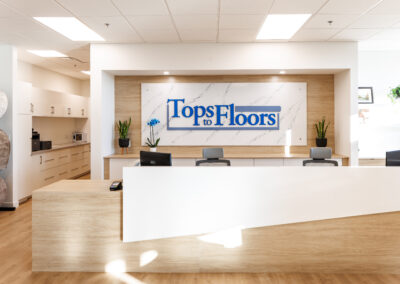Tops to Floors
About this Project
This project was unique, as the Client designs, supplies, and installs millwork and interior finishes. The 22,500 ft² main floor encompasses a large show room, manufacturing, and storage facilities, with offices occupying 6,000 ft² on the second floor. The energy and cost-efficient prefab building was customized with a faux-wood metal cladding, a soft mass-timber trellis, and canopy structure across its prominent façade
