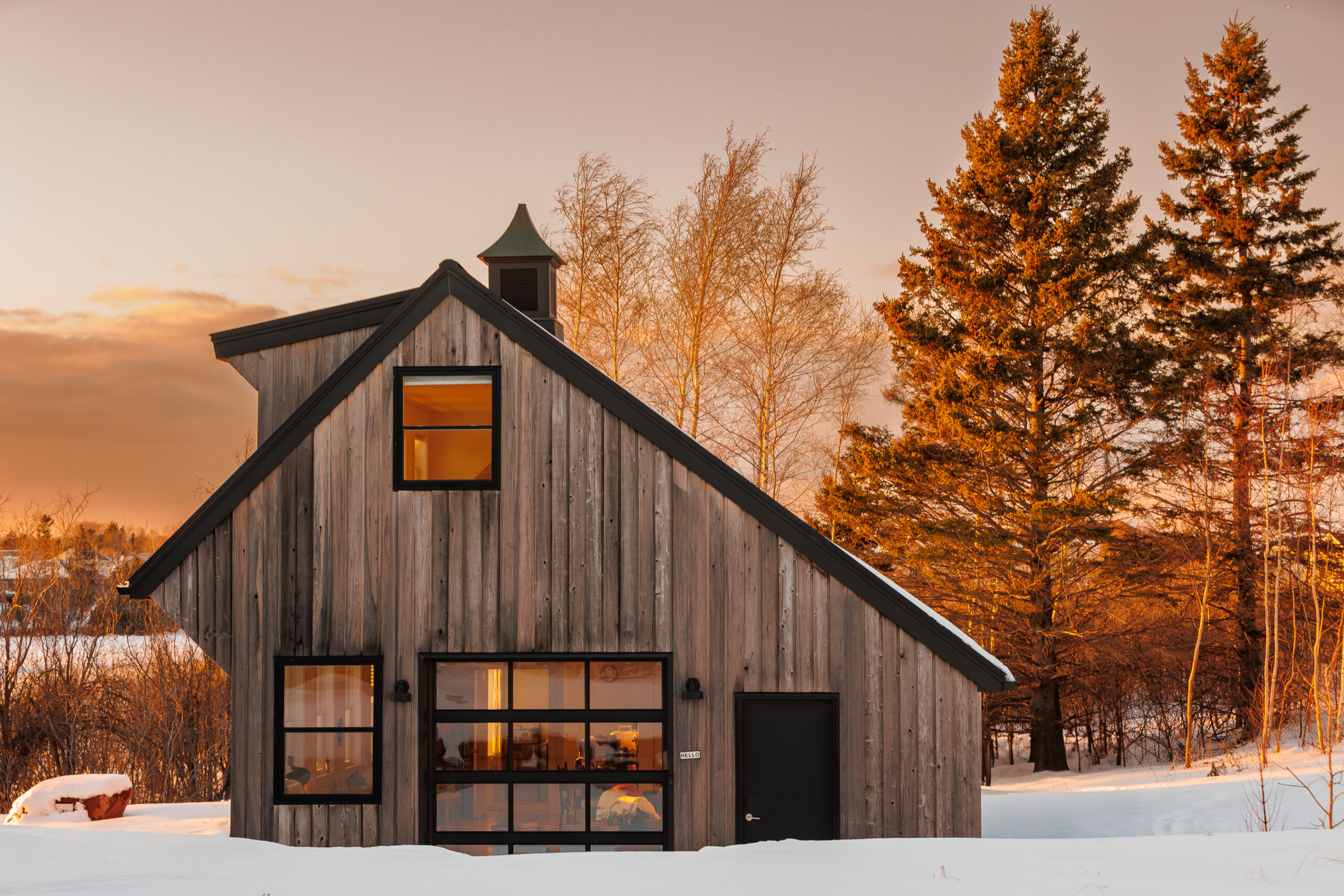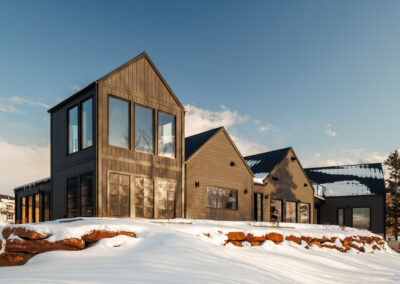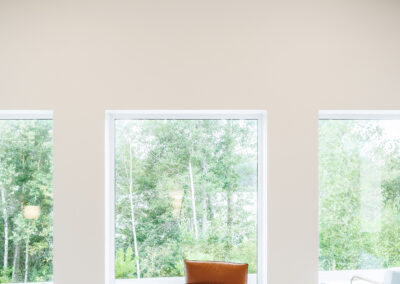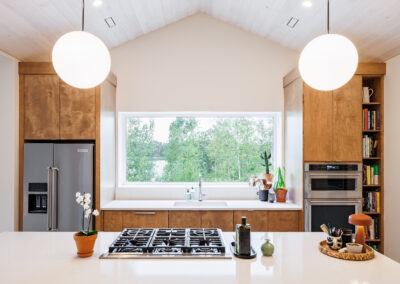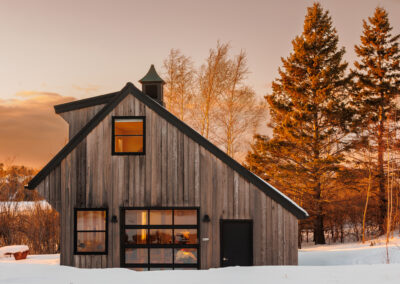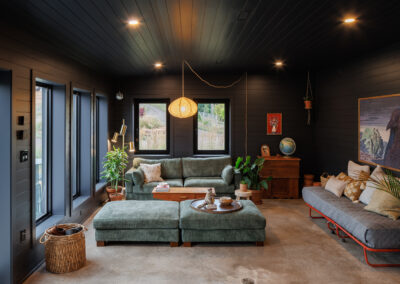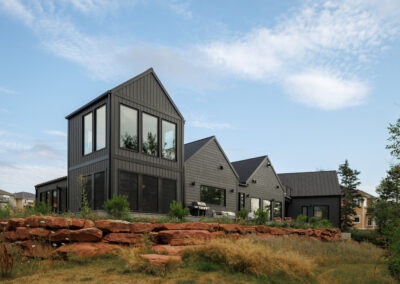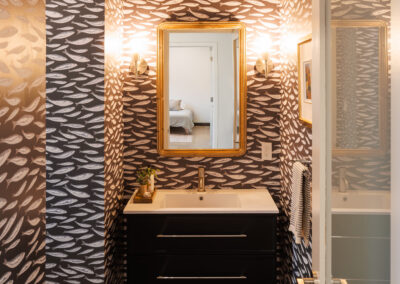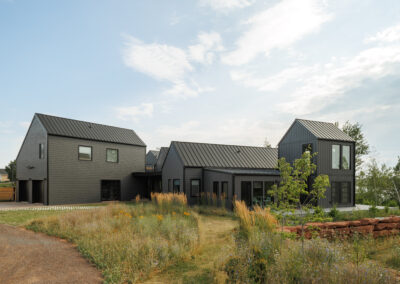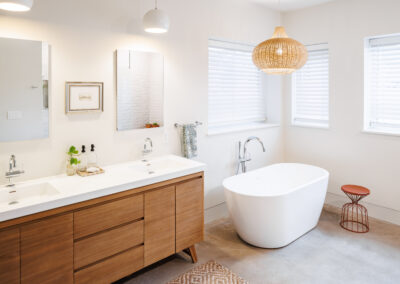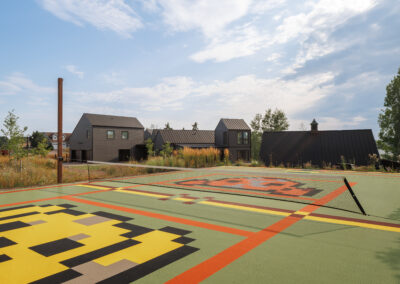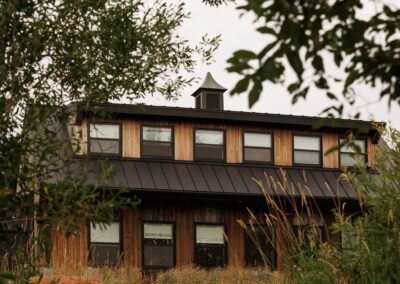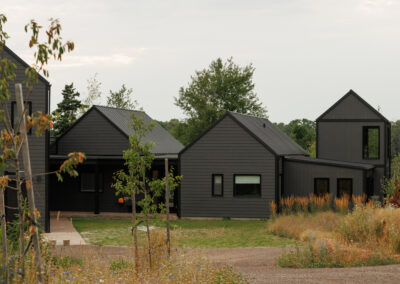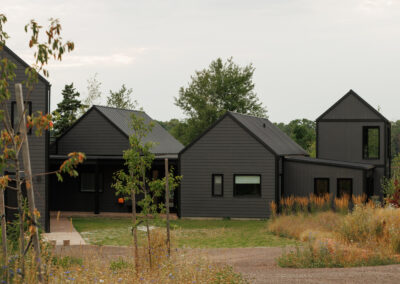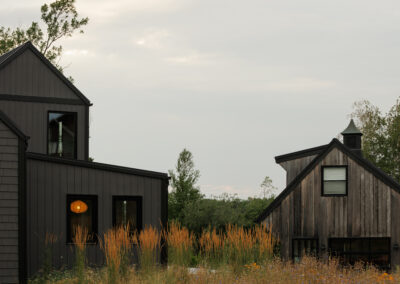The Gables House
About this Project
The Gables House design is a composition of gabled and saltbox volumes brought together with a flat roof rain-water collector. Reminiscent of a farm compound and based on an additive massing concept, the forms act as sun-catchers with a roof-mounted PV array to capture its energy. Situated on a unique waterfront lot, the house is clad with engineered shingles and board and batten siding with expansive glazing positioned towards amazing water views! The tower stands tall, providing a unique vantage point of the surrounding landscape. The house boasts a number of energy-efficient building components with ICF walls from footing to rafter, r50 attic insulation and r15 under slab.
