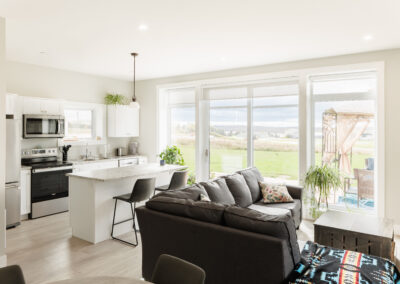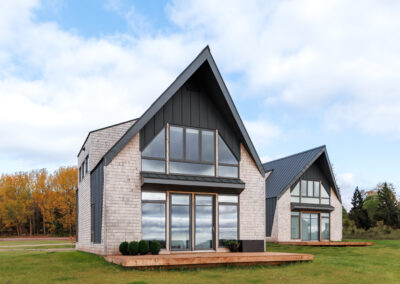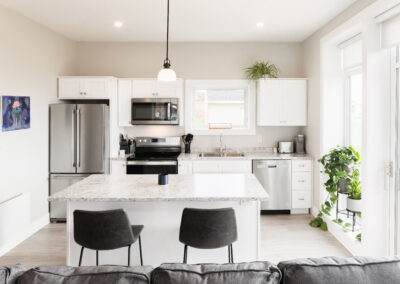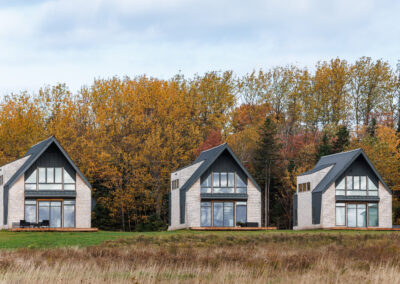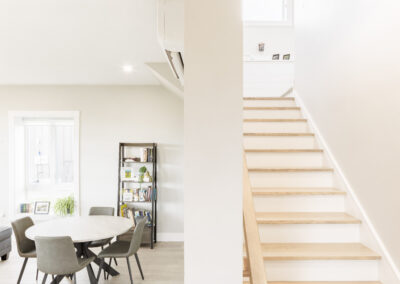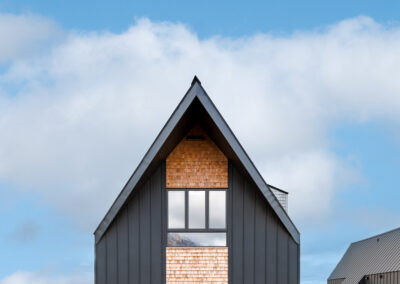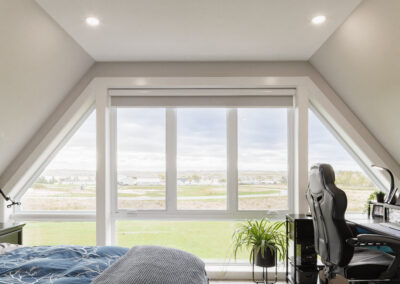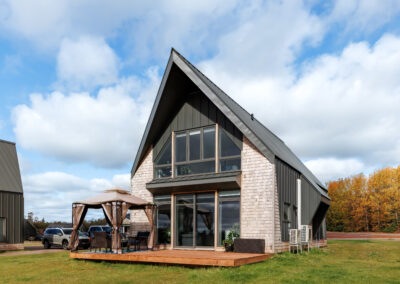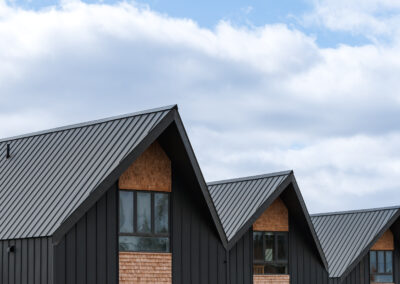Passive Solar Homes
About this Project
Abegweit First Nation‘s Passive Solar Homes contain three bedrooms, two bathrooms, and an open concept living space in a very compact and functional footprint. The principle of the design is based on passive solar design techniques. Constructed with ICF walls from footing to rafter and triple-glazed windows, the houses are oriented true-south to take advantage of passive solar gain during the colder seasons. Deep overhangs and solar shading devices reduce the heat of passive solar gain during the summer. An exposed concrete slab on a portion of the first floor will act as a heat-sink for convective heating during the early evening hours, while absorbing the internal heat during the summer months. Working together, these passive strategies will offset the need for mechanical conditioning with reduced energy consumption. The exterior finishes are a combination of low maintenance white cedar shingles that will weather to a silvery gray in contrast with a no maintenance dark gray standing seam metal roof and siding.


