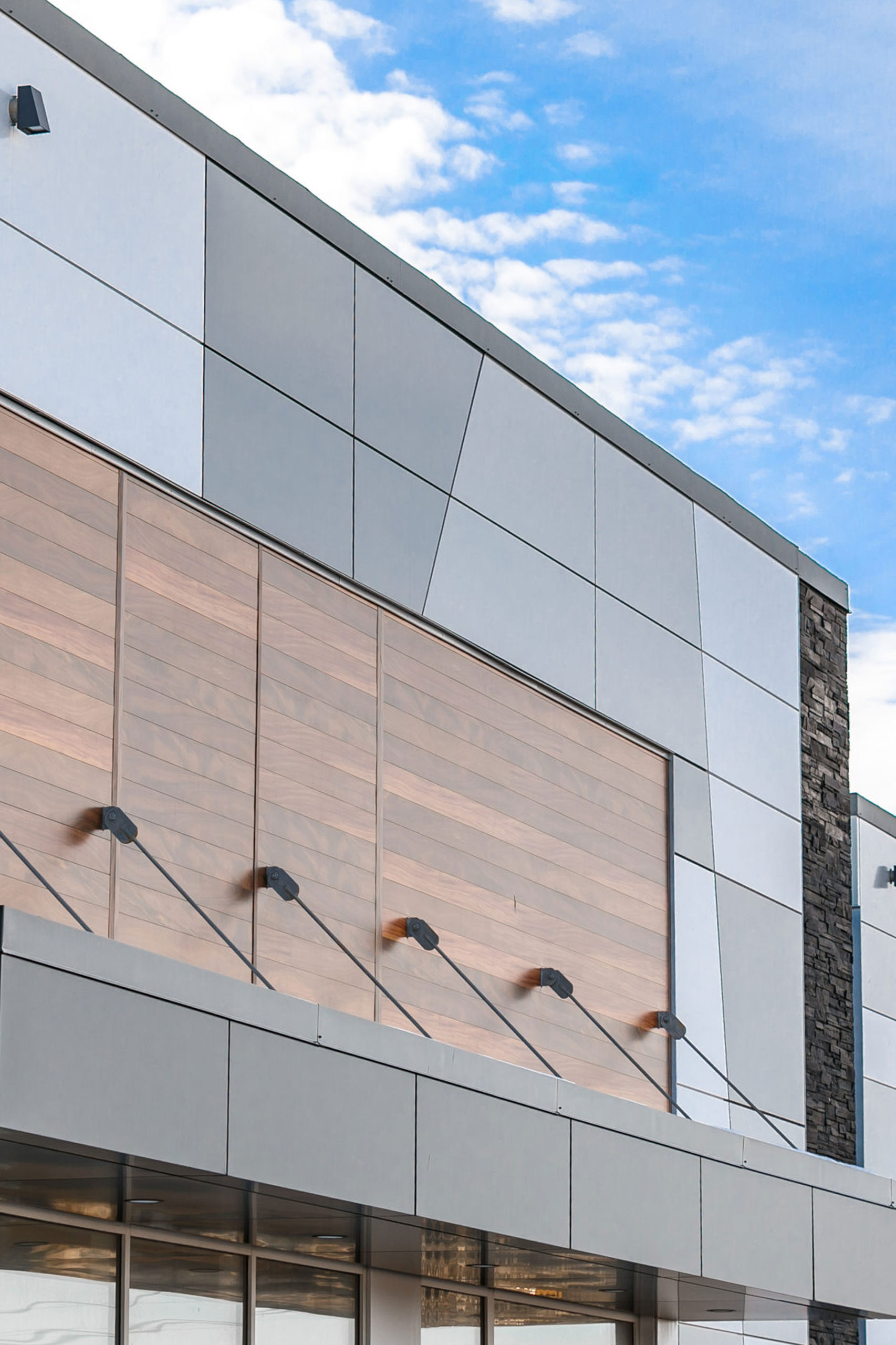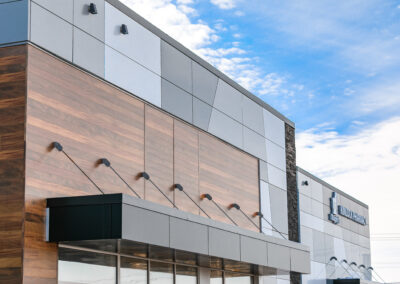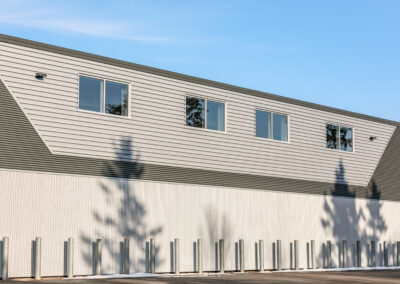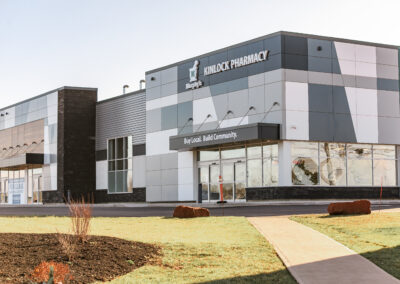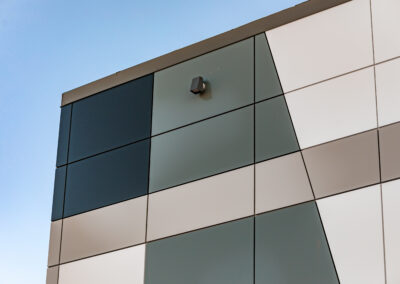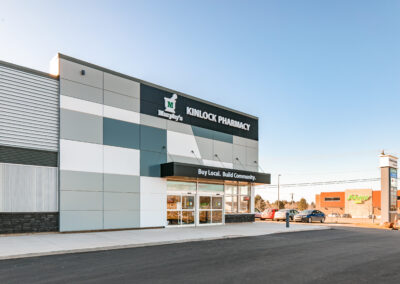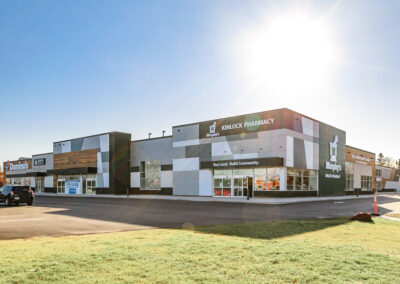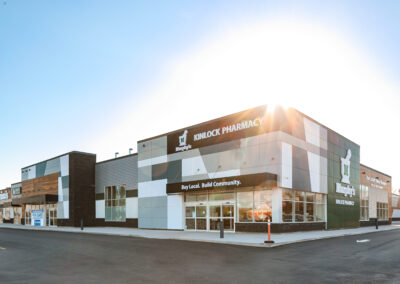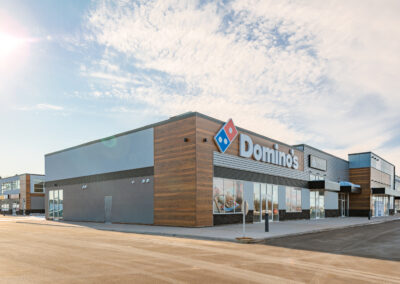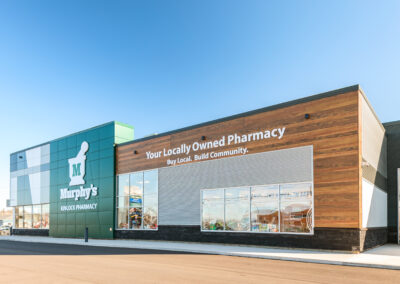Kinlock Crossing Base Building
About this Project
The design goal for this building was to create a multi-tenant commercial building that neither looked nor felt like a strip mall or a former big box store. We created an entirely new look for the building that allows each tenant space to have a sense of individuality while tying the overall building theme together on all four sides. Simple metal siding combined with wood finish metal siding created a look which is not only modern and clean, but durable for longevity.
We did a full retrofit of the 75,500 square foot building, including the heating and cooling system. By pulling back the building to its original frame (which was recycled from a K-Mart in Charlottetown), we were able to create new spaces reusing the existing concrete slab without expanding the building footprint or impacting valuable local greenspace.
The building envelope was redesigned to be cost effective and energy efficient. Using a combination of r-10 poly-iso board exterior insulation, r-26 mineral fibre insulation and double glazed windows throughout, we were able to create an air-tight, energy efficient structure which reduces tenant utility costs.
Social / Community Impact
Environmental Impact
