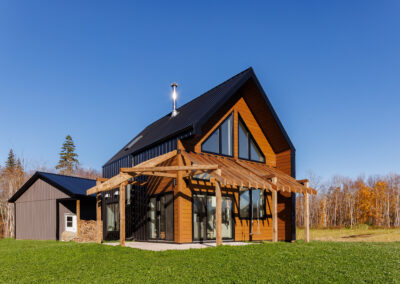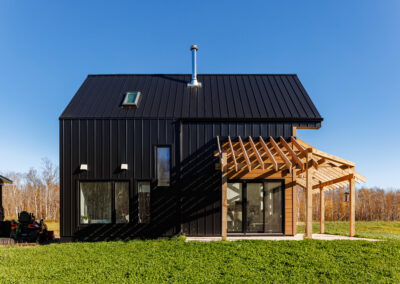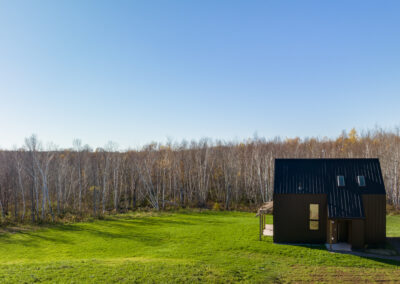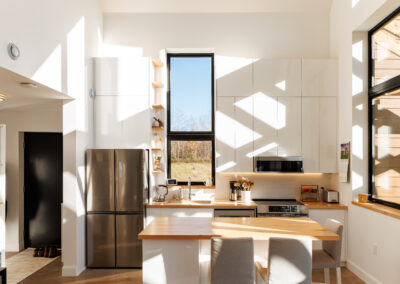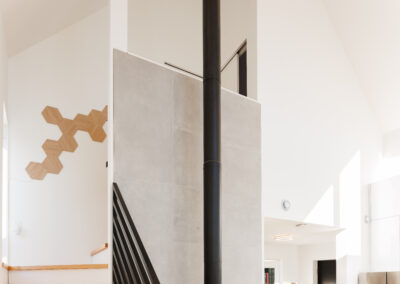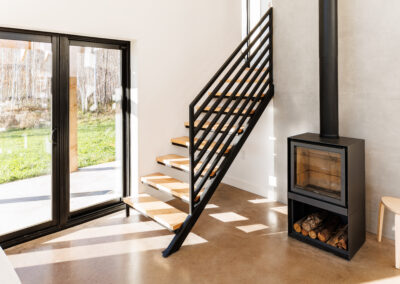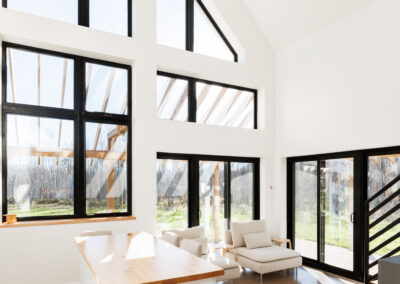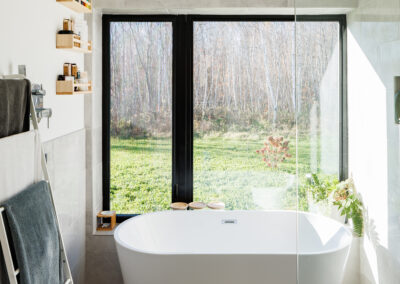Charette House
About this Project
The Charette House is a design that supports the small house movement. Its design elements, including ICF from footing to rafter and super-insulated envelope, provides an efficient and compact open living space supported by the warmth of passive solar gain and ample natural light. Pergolas and patios stretch to the south, east and west for extended exterior living space, protection from the hot summer sun, and gutter rainwater collection systems for use in the adjacent gardens. A combination of standing-seam metal roofing/siding, faux-wood metal and pressure-treated wood elements contribute to a low-maintenance complimentary palette to the natural surroundings.


