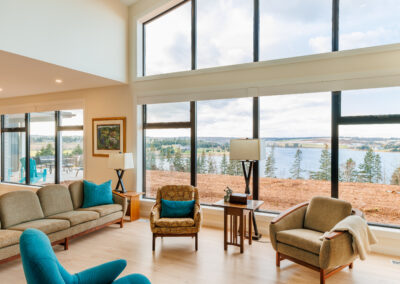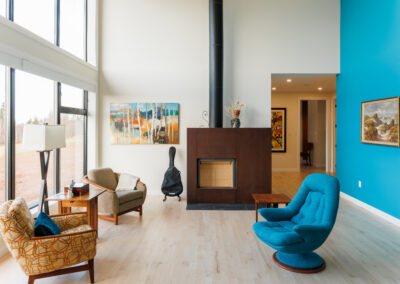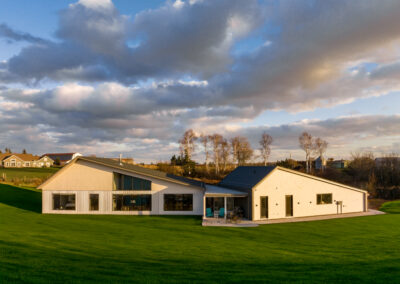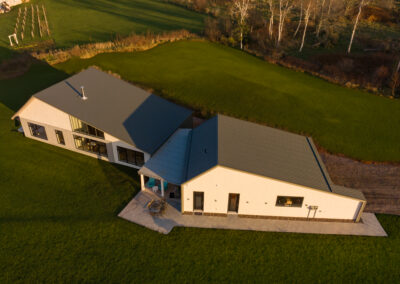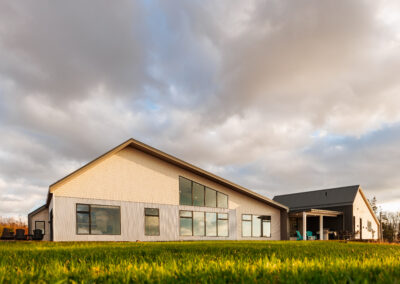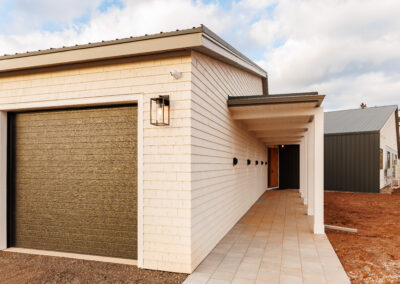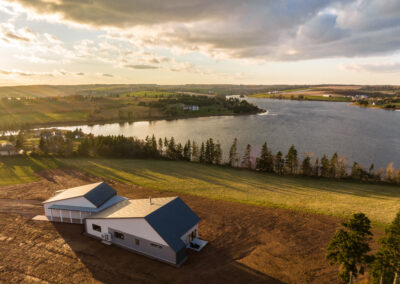Hill House
About this Project
The stretched, double-stack saltbox design of the Hill House provides elevated views of the water. The shoebox floor plan promotes cross-ventilation strategies and allows natural light to touch each space in the morning and afternoon hours. A south-slopping roof supports a 14kw PV array (solar panels) to help offset the home’s overall energy consumption. The elongated massing assists in grounding the overall form, giving homage to the natural surroundings and respect to its prominence on the hilltop.


