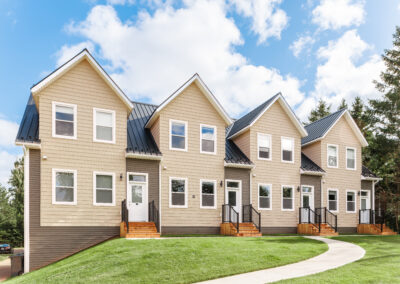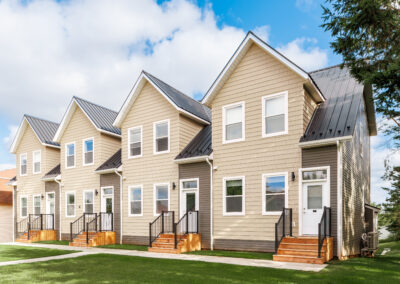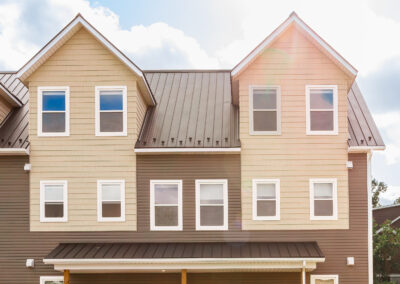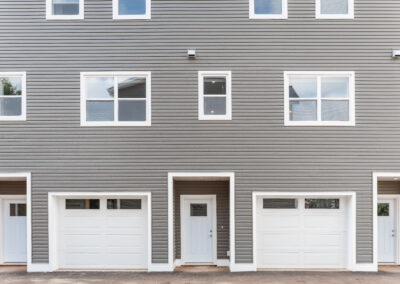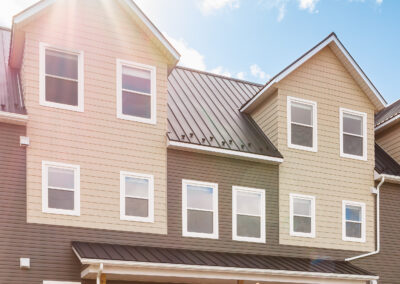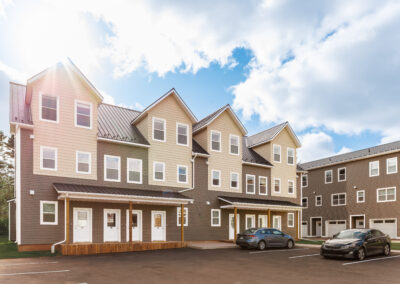Palmers Lane Townhouses
About this Project
Building A has four three-storey, two bedroom townhouses which feature a single garage and open-concept kitchen, dining, and living spaces. The units have a full ICF basement with a stick-framed first and second storey, and outboard insulation which helps the building envelope exceed National Energy Code of Canada requirements
Building B is an eight unit townhouse with a traditional saltbox design, which featuring four spacious single bedroom units on the main floor level. Above this, there are four two-storey, two-bedroom units with a large open-concept living room, dining, kitchen, and powder room. The two bedrooms on the third floor are separated by a three piece bath, linen and laundry room. Each unit has a spacious balcony featuring a timber trellis.


